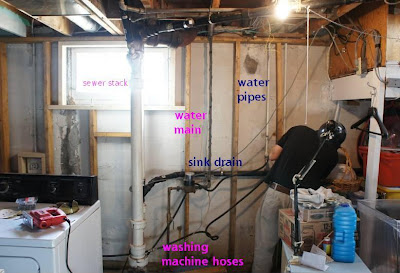Here was the right side of the wall when we started:

There was this huge crack by the window. It had been repaired before.

Close up:

(I've decided my husband's blog name will be Daedalus.)
So, Daedalus cut away the stuff sticking out and re-did it.

He used 2x4's my Mom had left over from a deck project: but we purchased new expressly for framing the window.

The right side is going more slowly. There's all sorts of cutting and fitting to do.
Here's the area in question:

For example: here's a section of the kitchen sink drain Daedalus has fitted into the wall:

Usually kitchen sink drains run under the basement floor. Ours, however, likely made of clay, collapsed several years ago. Daedalus and a plumber friend rigged this up instead. It has never given us a problem.
I've marked all the bits that will go behind the new wall in blue. The pink bits will be in front of the wall.
The big silver ducting pipe that serves as the drier exhaust obviously isn't pictured.
 Please don't mind the scary head swallowing lamp.
Please don't mind the scary head swallowing lamp.

No comments :
Post a Comment