I haven't seen too many this cure, even though we're supposed to draw one. So, I figured I'd gather the class together and tell you how to do it.
Supplies:
--pencil (I prefer HB. 2H is too light)
--a good eraser (a white one)
--a rular (broken down into 1/16ths). I don't know what the metric equivalent would be. There are those three sided architectural rulars available with all sorts of scales pre-drawn but I never got the hang of it.
--scaled graph paper. (My favourite is broken off into squares of 1/4")
--scaled graph paper. (My favourite is broken off into squares of 1/4")
--scrap paper
--heavy weight paper or very light cardboard. An index card will do.
--scrap paper
--scissors
1. Draw a rough outline of your room on the scrap paper. Include doorways and windows. Then, take your tape measure and fill in the distance between the lines. Like this:
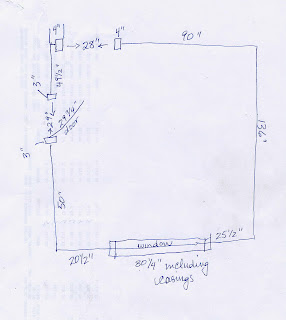
(I had to measure around furniture. 1/2" here or there isn't going to matter.)
2. Decide your scale. The standard is 1/4" to 1 foot. But, if you have the room on your paper, you can make it larger, say, 1/4" to 6 inches.
The measurements break down like this at 1/4" (scale) to 1' (real life).
1"= 4 feet
1/2"= 2 feet
1/4" = 1 foot (or 4/16" = 12")
1/8" = 6" (or 2/16" = 6")
1/16" = 3"
For anything less than 3" mentally divide 1/16ths into thirds and then take a stab with your pencil.
3. Transfer your rough plan to your graph paper. You can make your walls "thick" (usually 4" or 6") and I highly recommend it if you are drawing a floor plan with more than one room. You should have something like this:
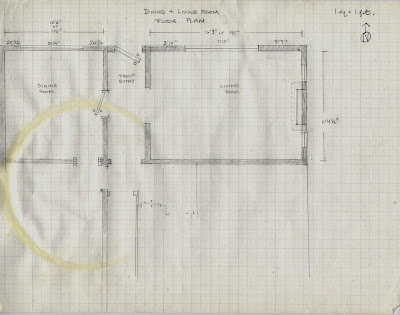 (sorry about the plate stain. Ideally you would put your drawing away before plunking lunch down on top of it)
(sorry about the plate stain. Ideally you would put your drawing away before plunking lunch down on top of it)
5. Draw the furniture to the same scale as your floorplan on your heavy weight paper or light cardboard. (I use whtever is on hand. Last time it was an index card).
For example, the IKEA Expedit is 6"2" long and 15" deep. Ignore the 2". That's the thickness of your pencil line at this scale.
That's (four feet plus two feet) x (12 inches + 3 inches) so, you would draw a rectangle 1 1/2" long x 5/16ths wide. Don't forget to label your bits. Cut them out.
6. Now for the fun part. Start moving your bits of furniture around on your paper. You'll be able to see what won't work, even if you think you can't see "what it would really look like." Imagine walking around the furniture with it this way. Imagine having a drink, or watching the TV or all the steps involved in paying a bill. Whatever you do, can you do it well?
The husband and I thought of switching the dining room and living room. By trying different arrangements out on paper, we realised it wouldn't work.
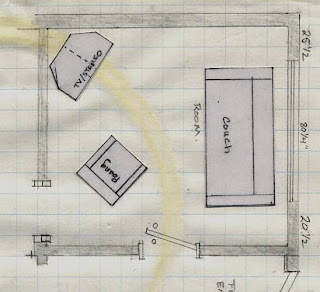 Already I can see that putting the sofa up against the window leaves the other walls fairly useless. So, I won't try that again.
Already I can see that putting the sofa up against the window leaves the other walls fairly useless. So, I won't try that again.
That leaves just the window corners for the TV.
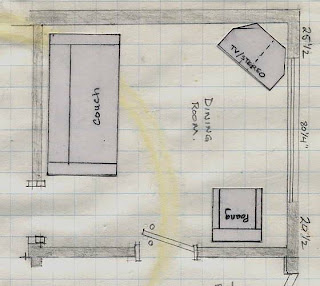
I like it. But, oh wait, there are four of us. As I learned at "decorating school" a three seater sofa only ever seats two. I can see that there's no way to get a rocking chair in here if I keep the TV in that corner, so let's move it to the other one and try to add the rocking chair, shall we?

I like it. But, oh wait, there are four of us. As I learned at "decorating school" a three seater sofa only ever seats two. I can see that there's no way to get a rocking chair in here if I keep the TV in that corner, so let's move it to the other one and try to add the rocking chair, shall we?
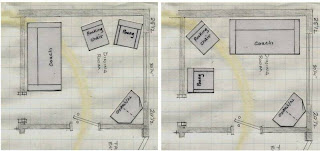
Let's try and move the sofa down that wall:
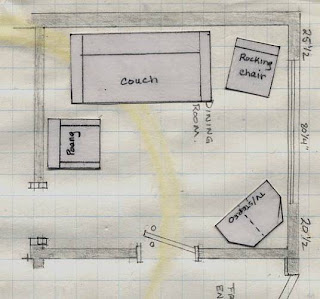
Oh dear, can you say squished?
A note about on-line floor plan tools.
They're great. You have to do step one above in order to draw your outline, but other than that it's easy. The scale is pre-determined, the furniture is standardized, pre-measured and "cut out" already. No math. But I don't like them. As with most things, their convenience to use undermines their usefulness. If your furniture is not standard, then how will the drawing you create on-line tell you how your furniture will fit in your room? They're good as a "rough draft" and they're great for sharing on-line as a starting point for generating ideas. You can capture them with a screen shot. Instructions on how to do that, courtesy of Dr.Wende, in the sidebar at right.
So, let's see yours, OK?
(And if you have any links to on-line floor plans, please leave them in the comments and I'll bring them to the front. My folder, where I thought I'd stored three or four, appears to be empty).
Here's one we used rather a lot in the Fall Cure 2006.
http://www.bhg.com/bhg/category.jsp?categoryid=/templatedata/bhg/category/data/arrangearoomtest.xml


4 comments :
Impressive. I can see that it would be helpful. My recovering carpal tunnel wrists take a look at all that drawing and cutting (cutting gets particularly painful) and they say "No way!" My less-than-in-shape 50-year-old body has also gently reminded me that too much solitary furniture-flinging is probably ill-advised, so I will only be moving enough this evening to make the room a little more workable. (Dang reality...)
Wait--I seem to remember an on-line tool where you could resize the furniture that way you wanted it. That should work for you, shouldn't it? If I find it, I'll post it to the front.
Reading your post, I had a flashback of using sidewalk chalk to draft mansions, complete with furniture, and my sister and I would lose ourselves in our imaginary architecture for hours. I too have always loved drawing floorplans, and many times I got in trouble for drawing my dreamhouse instead of doing my geometry.
I, on the other hand, have always been a 3-D person -- as a kid, making my "houses" out of whatever was at hand, but making them with actual stuff I could move around. (Then I graduated to dollhouses and bearhouses, but always in 3-D.) 3-D or imagination. But not paper and pencil. Hmm. Interesting differences that carry on through the years...
Post a Comment