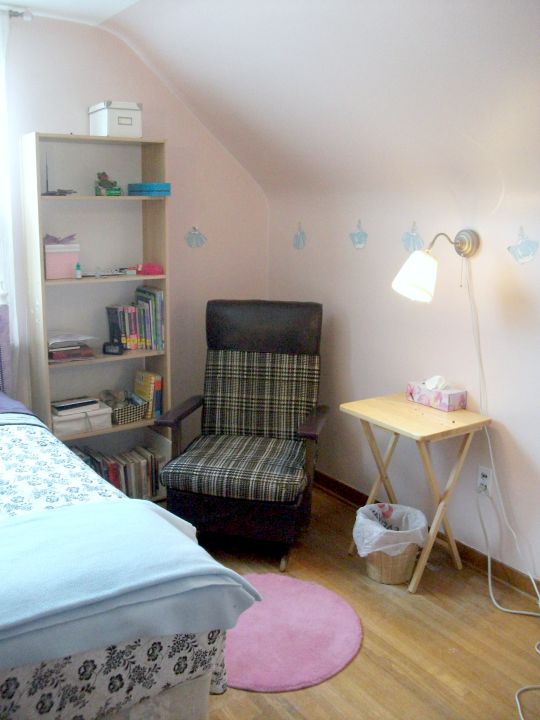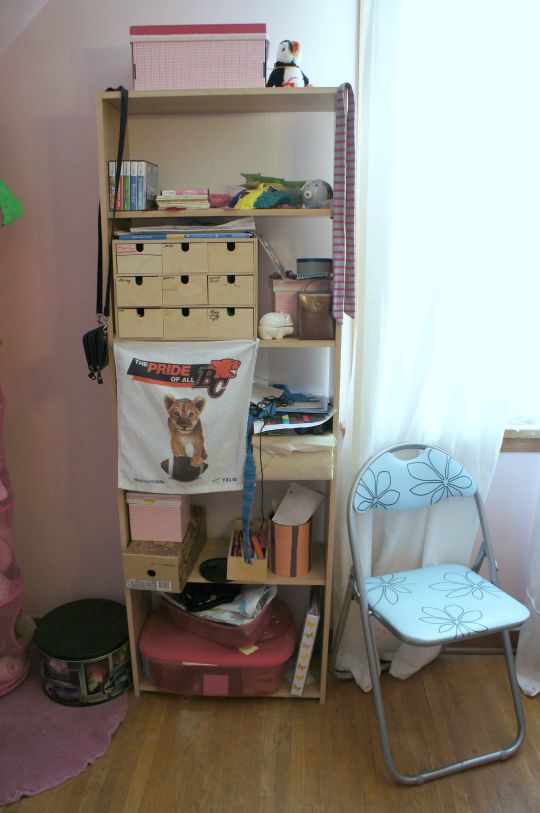There are three bedrooms in our small house.
There's a fairly small one the main floor (it counts as small because you can just barely fit a double sized bed into it) and two larger ones, upstairs. (Both of them accommodate a double bed--or bigger--nicely.) Here are the floor plans:
These posts are lengthly, so it seemed a good idea to truncate them. Please click through to read through.
Yes, it is true. If you open the curtains and doors in the upstairs bedroom you can see straight through. The next two neighbours' houses to the west line up exactly the same way, too.
During the early years of our marriage, while we were still paying off the mortgage, we rented out the bedroom on the main floor. The kid shared the large bedroom upstairs. While I was putting together this retrospective I found some old photos of their room. These pre-date the blog, but I wanted to preserve them here, anyway. I am also extremely proud of the room:
My son's side of the room is on the left, my daughter's on the right. That's a really badly dyed piece of denim hung on the window--but it worked.
I used a comb made out of cardboard to create the plaid walls. The clouds were made with cut outs and dabbing the walls around them with a sponge. I based the whole thing of off the border which illustrated the Teddy bear's picnic.
My son's dresser (at the foot of his bed).
As you can see, he's outgrown the teddy bears and ready to move onto Spiderman. He would have been about eight or so.
A better view of my daughter's side of the room and her dresser. At five, she adored the teddy bears.
It wasn't long after I took these photos that I moved my son to the downstairs bedroom and re-did this room.
2007
My daughter was seven--and deserved a "big" girl's room. Or so I thought.
I wanted two Billy's to flank the window--but they were too wide for their height and hit the sloped ceiling. Then, I thought I would paint these bookcases white--but Emma insisted on keeping the "wood."
The headboard was a freecycle find. I had planned to paint it white too--but my daughter loved the purple and insisted it stay. (Sense a pattern, here?)
I insisted on the black and white bed spread. She was never all that fond of it.
She wanted the Cinderella border. We didn't have enough on the roll, so I carefully cut these out and spaced them around the room. I'd always meant to connect them with ribbons but never got around to it.
She missed her Teddy Bear room.
The Master Bedroom.
During the 2007 Fall Cure, I took my dresser from white,
to a faux painted barn board finish,
and then, with feedback from blog readers and fellow curees, I took it right back to white, lickety split.
Here's what the room looked like when I was all done "Curing."
My husband gave me that huge stuffed rabbit when he found out I was pregnant with our son.
Unfortunately, I don't have any photos of my son's room.
2008
It seems I got some new bedding.
My husband and I found those lovely glass lamps at an antique shop years ago. We gave them to each other as an anniversary present.
Ben's Room (The top half):
His is on the main floor behind the living room. I have shots of the walls of my son's room. They were quite overwhelming.
Starting at the closet wall.
We removed the closet door and installed a curtain. There's just no room for the swing back.
Turn the corner--and over the dresser we had this:
Continuing on:
The bed runs lengthwise under a generous window. It bathes the room in the most beautiful southern light.
At the foot of the bed we have the Billy I tried to put in my daughter's room.
And here we are at his door--looking out into my back hallway.
2009
I went on a blitz clean of this room in July. I guess it was my Spring cleaning and my Fall Cleaning all at once.
I love how plain and simple this feels.
You know, the bed used to be a double--and it used to sit where the loveseat is now. I remember I got the idea to move the bed to the opposite wall while I sat in bed night after night nursing my son. That would have been some time around late 1997, early 1998! We've had the same furniture layout ever since.
sigh. Such a peaceful place.
2010
I didn't do a lot in our room. Instead, I did a massive declutter of my daughter's room (which, incidently, trashed my room for several months while I dealt with all the detritus that came out of her room) and I did some quick and easy decluttering in my son's room.
Ben's Room:
The closet wall:
The dresser was cleared off--and all the stuff that had been in front of it was put away:
The bed was moved to a different position. This gave Ben a lot more floor space.
This table was set up strictly for Lego. It wasn't nearly big enough!
And here is the wall with the big billy and his desk.
These pictures are not representative of Ben: he is actually rather neat--and a mess, if left for too long, upsets him.
Emma's Room:
My daughter's room was in even worse shape. I realised, to my horror, that my daughter had probably never lived in a totally clean and tidy room. So, in late August, I cleared everything out, washed everything and painted as much of her furniture as I dared.
So, let's start right at the door, right side (where Ben's red dresser used to be).
The bed could only be in front of the window during the summer. Not only is the window cold--but the bed is blocking the room's only heating vent!
I sat many a night in that chair, reading to her, and then just reading my own book until she fell asleep.
Meanwhile, in my room....
It took some time, but I packed everything into five or six boxes, photographed everything in each box (laid it all out on my bed), labelled each box and put them in the basement.
Then, I took the photos and put them in a binder for Emma and told her that she could get anything she wanted, any time. I also told her that if she hadn't looked at any of this stuff in a year--I had permission to get rid of it. She got out a few things, but eventually, she let everything go--on her own. She regularly declutters, now.
It took me until November to whip my room back into shape.
I had that duvet cover--and only that duvet cover--for a long time.
2011
This is the year we got a proper bed frame. Or the "big bed" as I called it.
Aah. The perfect "farmhouse" bed. The quilt made by my Great Grandmother at the foot of the bed, a matelasse bedspread and plaid shams. I absolutely love the bed dressed like this.
My husband's nightstand is not tall enough!
My daughter's lace drapes were replaced with some much warmer white ones:
2012
I started thinking about painting our room. By this time, we'd had the same soft red-orange on the walls for twelve years. I'd painted it with my mother either the day before or the very day I went into labour with my daughter. I remember I'd called my mid-wife to get the A-OK as I was right at my due date.
Watch for swatches on the wall in this next set of pictures.
This photo shows the relationship of the two upstairs bedrooms to each other and the hallway nicely.
For a time, I thought dried roses were the most romantic thing ever. Then they got dusty.
So this was when I got the new swing arm lamps. They really did dwarf the bed side tables!
I was beginning to really embrace colour in this room!
my camera and I playing about with the bed
Emma and I cleaned her room. (Well, I started and she finished). It was easier than it had ever been.
She was quite proud of herself--and rightly so.
In Ben's room, we moved the bed so we could add an old kitchen table for his Lego and his bionicles. He hung a blue blanket to act as the background in the stop action videos he did back then.
2013
This was the year I took care of the walls in my son's room. While he was at camp, I spent an entire weekend scrubbing down his walls and cleaning his room. I put up the dignet system from IKEA so his artwork and posters and what-all could still be up--just not taped to the walls!
As you can see, I left the bookcase and bulletin board alone.
I hung the pictures over the nightstands in our room.
2014
What a year for decorating this was!
I started with my bedroom.
I realised after a while, that I really liked my pale walls. The sense of light and airiness felt wonderful to me--so I resisted the trend in blogland to go dark. But I wanted dramatic, I wanted colour.
So, I decided to paint the headboard wall. I'd actually purchased the paint for it when I saw a gorgeous duvet on-line. I ordered it, waited for it to arrive--and sure enough, chose a different colour for the headboard wall based on it. I'm sure most of you remember.
The decluttering of the bookcases--which has made a huge difference--didn't occur until January of 2015.
And there we have it.
I hope it wasn't too confusing--showing three different spaces like that.
Next Up: The Dining Room, 2007-2014




























































No comments :
Post a Comment