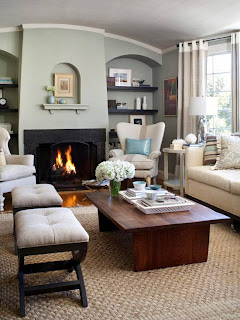My Mom has a really small budget. Probably ninety percent of her furniture is purchased second hand from places like Value Village and Goodwill. She isn't much of a DIYer, either.
These inspiration shots--all from BHG--seem a long, long way from our reality. So far away, in fact, I had to coax her to look at them and tell me what she liked about them.
She likes this room she told me, because to her, it looks spacious. She likes the looks of lots of legs--the space beneath the furniture is visible. She also liked the book shelves.
She loved the drama of these bookshelves around the fireplace too.
"I love the lines," she said. I'm not entirely sure what she meant.
This one was easier:
Here, she reacted to all the wood. She loved it.
When she saw this one, she reacted to the light. She loved that, too.
The bay window was a favourite.
She really liked the portieres in this one (above).
With this one, she said she loved the layout. We tried to duplicate it with our floor plan but the room isn't really wide enough. Years ago, she renovated her house and "opened up" the living room to the old dining room. It was badly done. The room is difficult to arrange.
I have a new appreciation for interior designers! It's very difficult to take someone's likes and dislikes and translate them into a room they will love.
Here is the floor plan with pictures of the room. It is a narrow rectangle (about 16' x 11') with lots of openings.
The floor plan:
Yes, there is a lot of open space. My Mom is raising my four and a half year old nephew--so this living room is also a family room/playroom for him.
There will be an entry way bench opposite that opening above, perpendicular to the couch.
The chairs will have their backs against this wall (below). Our floor plan shows the chairs right up against the wall. I'd like to move them out and put some white billy bookcases up against the wall just like the first inspiration photo above. It will depend on how far back into the adjoining room we can put the piano/keyboard.
Here is the old dining room, now the office/library, behind the plastic. See those bookcases forming a half wall? That's where we're putting the keyboard we've had on loan from her for the last dozen years. My nephew starts lessons next year and my kids are done.
My Mom wants to place her portable fireplace/heater on this short little wall behind the lamp. It's an awkard spot.
Against this bit of wall, we want to put her new 42" Television screen and a bookcase unit. She and I both love the look of this HEMNES unit from Ikea:
photo from The Lettered Cottage
So, that's our plan. It will take us some time to pull it together.















3 comments :
I think that floor plan looks good and I love the inspiration photos. I'm so glad you are keeping us posted as this project progresses!
Ha, I did my MIL's living/dining room, dragging her kicking and screaming the whole way. She loves it now, but it was really difficult to get her to try what I thought would look good. My own mom saw the space when it was done, asked me to redo her living room, and rejected every single thing I came up with, so I said fine, whatever. Two years later she did everything I had suggested on her own.
The room is looking good--how are the floors coming along?
You're doing well. All the best to you as the project continues!
Post a Comment