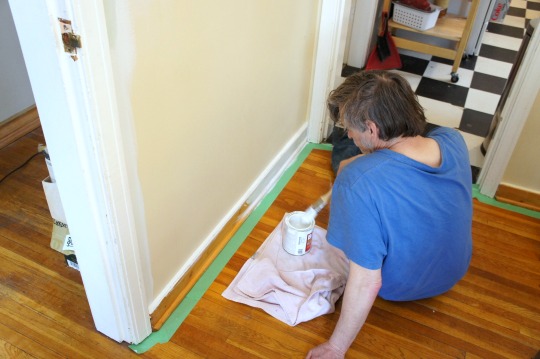Yes, the ORC, (One Room Challenge), hosted by Linda of Calling it Home is back--and she's invited some wonderful designers and decorators to participate in transforming any room of his or her choosing for the next five weeks. That happens on Wednesdays. On Thursdays, any old riff raff like me can link up.
This my third time. The first, in the Spring of 2014, was all about my Mom's bedroom.
The second, last fall, I focused on my own living room.
This time, I am tackling my home office/dining room/study. I had been going to do a different area of the house, but Nester offered a course in decorating that runs concurrently with the challenge--so I am happily combining both web extravaganzas.
The last time I made over this room was in the Fall of 2007. It took us ten and a half weeks.
My husband and I transformed the room--painting it from red to a lovely muted golden yellow was only part of it. We bought and assembled new furniture, and sanded and painted and stained stuff we already had. We added things to make this room work hard for us. Mostly, we put up a lot of shelves.
This time, we're subtracting. We no longer homeschool--so I don't need quite so many shelves. I work on a laptop--so the desk isn't really needed either. But, more than anything, I've been seized by minimalism--a radical idea that there should be nothing in this room that isn't absolutely needed for what we do in here. Well, that's the ideal. The reality is--some things need to be stored that aren't exactly needed just here: but here is where they will be because they have to be somewhere. Yes, I am thinking of my scrapbooks. But not, this time, of my scrapbook supplies.
I am quite excited to see what I can do to create an airy, light library/study/dining room.
Here are the official before pictures.
When you enter the room from the hallway, the first thing you see is my giant Expedit.
Turning right there's my desk (which serves as a buffet when this room is turned into a dining room).
That door leads to the kitchen which I revamped last fall as part of Apartment Therapy's Style Cure.
To the left, the north facing window wall, I have a folding table from IKEA over thirty years old.
Turn and face the China cabinet, and we are back at the pine door with more vintage IKEA beside it.
And here is something of the direction I want to go. Essentially, I want to capitalize on its libraryishness.
Here are the key elements:
Table and chairs by the window with a bookcase nearby.
I may go for a nice strong color on the walls.
I would choose a lovely blue-green.
(Then again, I may not.)
I love the idea of including a larger chair for reading.
Maybe, instead of the monster yellow library chair, a rattan chair would do?
(Note the rug: love the stripes!)
Love the texture of wrought iron and natural wood together.
I would love to figure out how to do this with the table I have.
Here is where hubs and I were at before dinner yesterday:
Stay tuned!
Here's a chance to see what all the other party crashers are up to: link.










5 comments :
Hi Alana...glad you're back :-) Funnily, you are eliminating some of your shelves, and I am seeking to add more to my home. Anyway, good luck on transforming the space!
LOVE those inspiration photos! Cannot wait to see what you do with your space!!!
I too am super excited to see your room in 6 weeks (no pressure!). You do such a great job at these challenges.
Your office looks great to begin with! Can't wait to see how it turns out once you add some touches from your inspirations. Good luck!
I love what you did with your other 2 rooms. I'm sure this space will turn out great. Excited to follow along.
Post a Comment