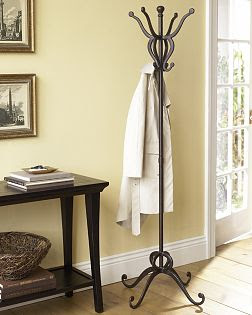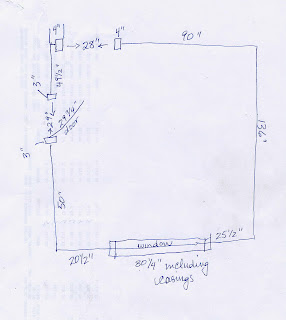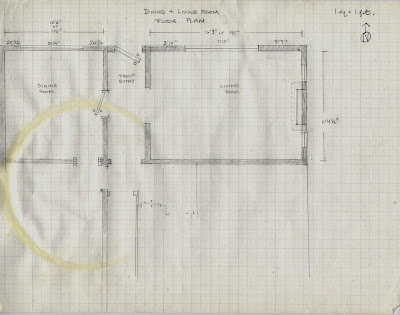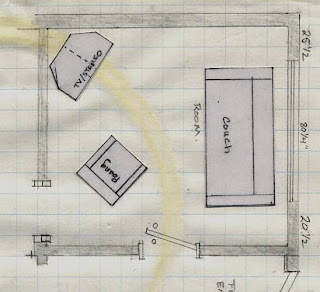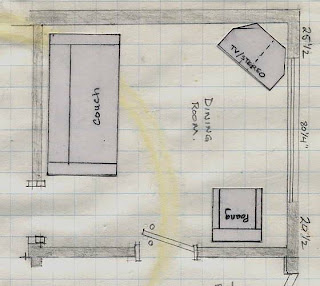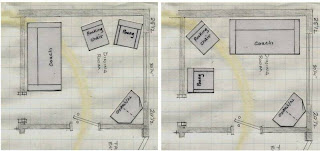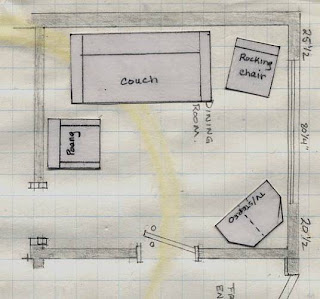Maxwell suggests that we establish the flow between rooms using the metaphor of breathing: warm colours for expansion, cool for contraction. Keeping 80% of the room neutral or quiet, use the other 20% for your colours--and most radical of Maxwell, he suggests keeping all of these colours to one side of the colour wheel, either cool or warm.
It's a great place to start. But how does one create flow and keep the home unified? An dark orange living room with yellow accents next to a light blue office with white accents divided by a pale green hallway with dark purple accents may follow Maxwell's recommendations to the letter: but it may also look like a wild overgrown English garden, or, at worse, a hodgepodge.
To take this concept of flow a bit further, I turn to Lynette Jennings (whatever happened to her?).
She suggests you start with a colour chart. Along the top, put the things which take up the most visual space in descending order: So, A: Walls, B: Floor, C: Largest piece of furniture, D: Accent 1, E: Accent 2. (Try and make a few copies of this chart)
Down the side put each room in your home. Like this:

Then, take some inspiration: a piece of fabric, a rug, a pillow, something you love and start picking out your main colours. She suggests about four. Then, go and get some graduated paint strips which show you those colours in a range from light to dark. Now, you have 16 colours to play with. Fill in the chart.
As you can see, mine's only partially filled in. I was trying to figure out what to paint my living room and dining room this summer so I filled in what I knew would not change. I decided I love the colour scheme of my kitchen. Yellow-orange walls, bright yellow cabinetry and blue and green accents. Taking that as my "inspiration" I can do the whole house. It does "contradict" Maxwell's advice to keep everything either on the warm or cool side of the colour wheel, but I can live with that. How do I create the flow?
Living Room:
A: Walls: brown (dark dark orange). B: Floor, orangy-yellow. C: Sofa: Green. D: Accents, in either orange or yellow. E: accents in blue.
Dining Room/Office:
A: Walls: pale yellow (almond). B: Floor, orangy-yellow. C: Shelving: white. D: Accents: blue wall. E: green boxes.
And the Hallway?
A: walls: intense yellow-green. B: floor: orangy-yellow. C: table, yellow. D: Accent 1: white. E: Accent 2: green.
And so on.
Let's apply my colour scheme of yellow, blue and green (with touches of orange) to Maxwell's way, but keeping the colours strictly warm or cool in each room.
Living Room: Warm.
A: Walls, soft yellow. B: Floor, orangy-yellow, covered up with a pale yellow rug. C: sofa, warm white or beige. D: Accent 1: bright yellow. E: Accent 2: soft orange.
Dining Room: Warm or chief function, Office: Cool:
A: Walls: Cool white. B: Floor, orangy-yellow but covered up with a blue or green rug. C: shelving, white. D: Accent 1: Soft blue wall. E: Green boxes.
Hallway: Cool.
A: Walls: Pale green or blue. B: Floor: orangy-yellow covered up with a rug (I have black indoor/outdoor carpeting, so let's go with that). C: furniture: white. D: accents, grey.
To me, it doesn't have as much flow, though it certainly seems a little less chaotic that the Lynette Jennings' way. Still, it's a matter of personal taste. I'm a warm person. I like a fair amount of visual stimulation.
Considering whether things should be light or dark versions of a given colour, remember that pale and cool colours recede: that is, they don't take up as much visual space. Things in warm colours, bright colours and dark colours take up a lot of visual space. These are your punctuation marks: a bright blue chair will take up more "room" than one in pale blue, for example, but a bright red chair will take up even more visual space than the one in bright blue.
Maxwell would probably suggest only a few items per room from the warm, bright, dark category.









