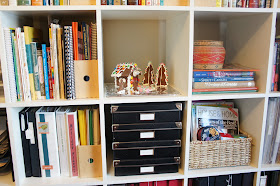update: (January 11, 2012)
This post was originally written before the turn of the year. It is a list of projects I feel I need to do.
But why?
Nester has posted a list of great questions to ponder.
At the moment I am in the midst of preparing the tub and shower surround for tiling. We hope to start the tiling today.
The rest of my house is in shambles. No surface is clear. It is very hard to envision what my home could be like while it it is in it's default state of showing the signs of our messy lives.
My children are going to leave this nest, soon. I feel like I am running out of time. I want these years to be calm. (I tend to get over-anxious and upset easily when there's this much chaos around me.) I want these years to create a sense of welcoming. I want the kids to be happy to be here--to want to be here, rather than somewhere else.
I'm not sure that any of the projects below will accomplish that.
Nonetheless, here's the to-do list.
*******************
Some of these items are carried over from the Summer Project List and some are projects I've started but haven't yet finished.
I don't actually expect to get all of these done before March 22, 2012, especially the painting tasks, but when I get something done, I will link the "final reveal" post back to this list --or the next, whichever is most recent.
So, without further ado, here's how I plan to keep myself busy over the next few months.
Kitchen:

Make curtain panel for sink window. done: West Wall: Changes
Decide on a colour for the walls.
Paint walls.
Hang some black and white plates.
Back Hallway:
I'll make the back hallway match the front hallway. Photo from the Hybrid Spring Cure 2011.
Remove popcorn from ceiling.
Paint walls. (BM Edgecomb Grey)
Paint doors and trim. (BM Cloud White)
Stairwell and Upstairs Hallway:

Paint walls. (BM Edgecomb Grey)
Paint stair risers. (BM Cloud White)
Install a better light fixture

Living Room:
Buy a plant or two and keep it alive.
Install trim on wall above fireplace.
Finish resizing and re-sewing couch slipcover.
Spray paint lamp.
Buy new lampshade for silver lamp.
Downstairs Bathroom:
Wow. That looks even worse than I thought. The shelves, I mean, not me. Hi!
Paint wooden ceiling planks white.
done! Sometime in February.
Basement Spin Off Projects
Sew new curtain panel or shade.
Find and install new shelves/cabinet for over the toilet.
done! 02/20/12
New Bath Cabinet
Put up Kerdie and install Tile.
done! February 2012
Ta Da! Bathroom: Better

Master Bedroom:
You know, now that I see the bed with the adjustable lamps I purchased a few months ago, I may not need to raise hubby's bedside table. I'll ask him if he finds the low height inconvenient. (I would.)
Decide on a colour for the walls.Paint walls.
Create height for husband's bedside table.
Purchase (or make) new Duvet Cover.
Outdoors:
The house in May 2011
Plan and cost out front yard and garden.
Look into having the front sidewalk professionally removed.
Plan vegetable garden.
I have other, more personal goals, too. Later.
********************
Update: posted to The Nester's Home Goals Link-up Party. Check out some really great goals and project plans here.

















































