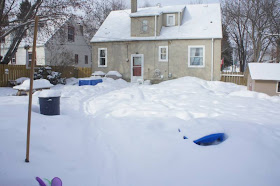This is the third stop on the Prairie Home tour: the kitchen. The living room is here, the dining room/home office here. You can navigate easily from the Prairie Home Tour page above, too.
The ordinary acts we practice every day at home are of more importance to the soul than their simplicity might suggest. –Thomas MooreI had been wondering whether I had any pictures of the kitchen the way my husband had painted it before I'd moved in. It had been grey--years ahead of its time!
And, a few days ago, as I was cleaning up, I found this.
 That's my husband and our then eleven month old son. He's now 13!
That's my husband and our then eleven month old son. He's now 13!I'm so glad I painted out that grey!
The room is awkward and poorly designed. I had always thought that if we had the money, we would renovate. Now, I'd rather take the family to Europe.
The room is about 10 x 10. It has three doors: one is perpendicular to the other in the corner where the kitchen meets the dining room (where the bookcase is) and back hallway (the extreme yellow-green bit by the archway).
 Please don't mind the bag holder hanging in the middle of the doorways. I tried taking it down and putting it somewhere else, but no one could get used to its new location, so there it stays.
Please don't mind the bag holder hanging in the middle of the doorways. I tried taking it down and putting it somewhere else, but no one could get used to its new location, so there it stays.There are two doors on the wall flanking the stove. On the left: access to the back hallway, on the right, access to the basement and the back door. The stairs, both up and down, are behind this wall.
 I was about to make supper when I remembered I'd decided I wanted a fresh set of photos for this entry. We had Chicken Corn Chowder.
I was about to make supper when I remembered I'd decided I wanted a fresh set of photos for this entry. We had Chicken Corn Chowder.I love
the changes we made here more and more. I will move the microwave up when my daughter gets taller!
All the kitchen design books say that putting a a traffic corridor in front of a major appliance is a bad move and they're right. When the kids were younger it was particularly harrowing to carry hot pots of pasta across the room to the sink to be drained.
This is the original location for the stove, however. See this "paper plate" (as my kids call it)? It is actually a piece of tin over a hole in the chimney flue.

That is where the stove exhaust would have been; something like this:
The sink is directly across from the stove.

Odd isn't it how the area above the sink and to the left of it was left bare? It makes things look quite lopsided--I've never actually noticed that before. I usually take the picture to show the corner, like this:
 Yeah, that fridge sticks out way too far. That's a home made blackboard on the freezer door. I'm over the stencil I did on the soffit eleven years ago, but my daughter has begged me to let it stay.
Yeah, that fridge sticks out way too far. That's a home made blackboard on the freezer door. I'm over the stencil I did on the soffit eleven years ago, but my daughter has begged me to let it stay. The counters are original "gold flecked" smooth finish laminate. Note the squared off corners. The backsplash is the same laminate carried up onto the wall and finished with a chrome edging.
 as always, click to enlarge
as always, click to enlargeI quite like it but it has lost whatever stain resistance it used to have. I have to bleach the counters periodically (about 2x a year, now) to keep them looking good. It erodes them further, so it really isn't a good solution.
As you can see, we don't have a lot of counter space, and until recently, even fewer cabinets. The kitchen has one redeeming feature--and believe me, it's a biggie--it has lots of light through out the day. One window each on the south and west walls mean it's bright--and I do my best to keep it cheerful.
Here's the most recent change--and the best ever, I think--
the round kitchen table.
 Looking at these pictures today, I've decided that I'm going to keep the mirror here and look for another one for the front hallway. I think I'll paint it (not sure what colour yet) and lower it a bit.
Looking at these pictures today, I've decided that I'm going to keep the mirror here and look for another one for the front hallway. I think I'll paint it (not sure what colour yet) and lower it a bit.
I'd like to make a few other changes in here this summer. I want to put some plates back on the walls. I want to paint the upper cabinets and the window trim white. New curtains. I need to paint the walls--not sure if I'll try and match the paint (from Martha Stewart's old line, Everyday Paint Colors) or choose something different.
Hope you enjoyed your tour of the kitchen.


 Tonight
Tonight










































